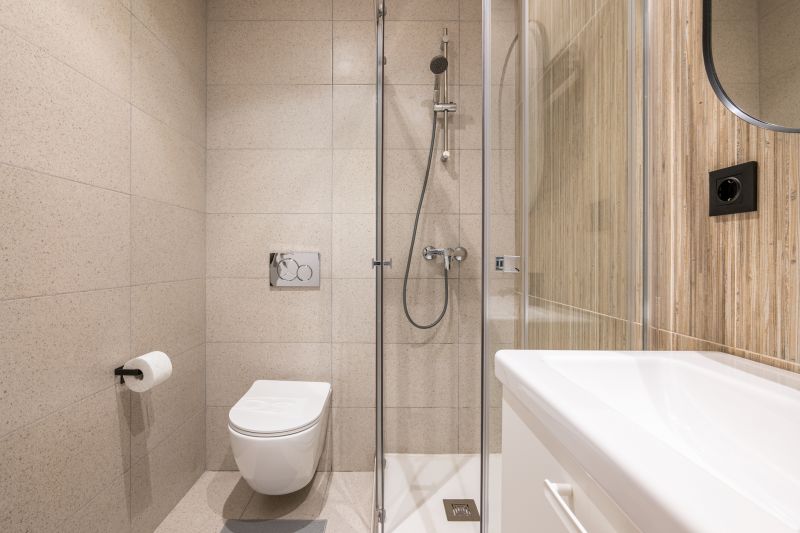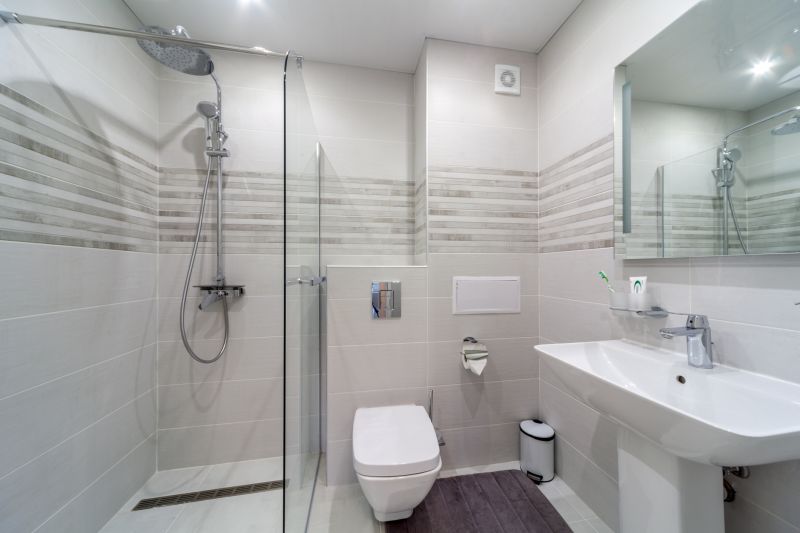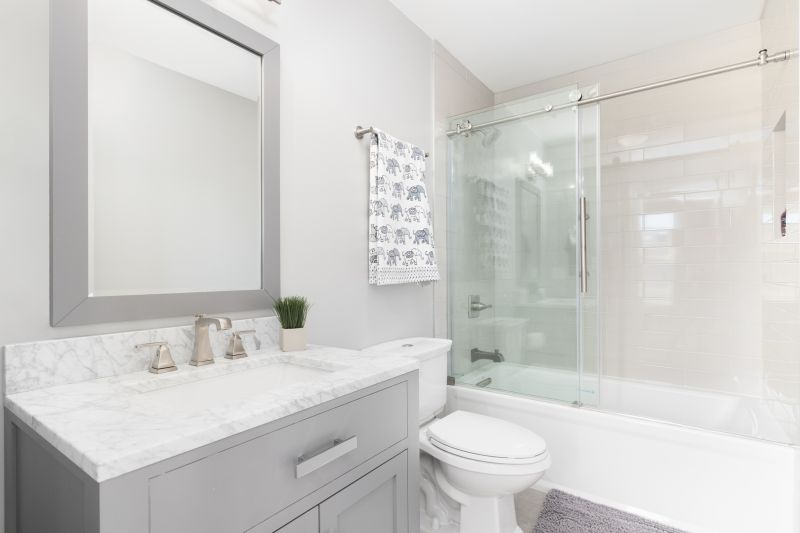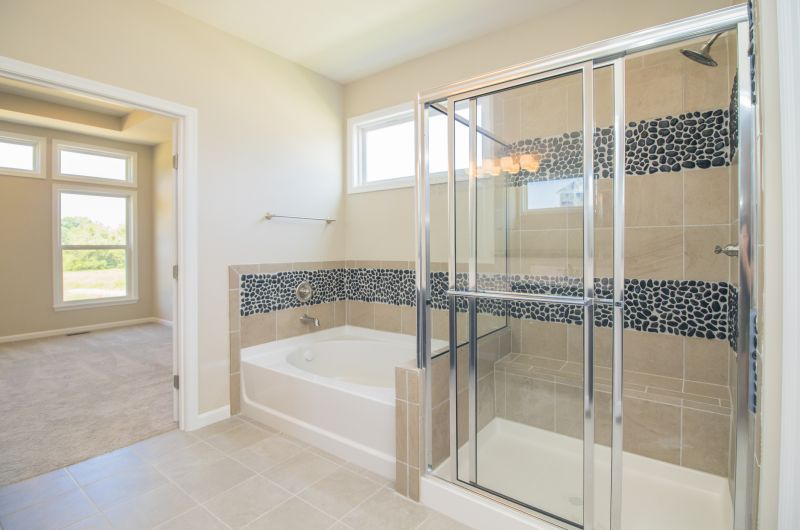Small Bathroom Shower Layouts for Better Use of Space
Designing a small bathroom shower requires careful planning to maximize space while maintaining functionality and style. Efficient layouts can transform limited areas into comfortable, visually appealing spaces. Understanding the various options available allows for tailored solutions that suit individual preferences and spatial constraints.
Corner showers utilize space efficiently by fitting into a corner, freeing up floor space for other fixtures. They often feature sliding doors or curved enclosures that make small bathrooms appear larger and more open.
Walk-in showers with frameless glass panels create a seamless look, making small bathrooms feel more spacious. They eliminate the need for doors, reducing clutter and visual barriers.




| Layout Type | Advantages |
|---|---|
| Corner Shower | Maximizes corner space, ideal for small bathrooms. |
| Walk-In Shower | Creates an open feel, easy to access. |
| Neo-Angle Shower | Fits into corner with multiple panels, saves space. |
| Shower Tub Combo | Provides bathing and showering options in limited space. |
| Glass Enclosure | Enhances visual space, modern appearance. |
| Curved Shower Enclosure | Softens angles, adds aesthetic appeal. |
| Frameless Shower | Offers a sleek look, easier to clean. |
| Pivot Door Shower | Allows flexible entry, saves space. |
Small bathroom shower layouts must balance space efficiency with user comfort. Corner showers are popular because they occupy minimal space and can be easily integrated into existing layouts. Walk-in designs, often featuring frameless glass, provide an open and airy atmosphere, which is essential in confined areas. Neo-angle showers utilize multiple panels to fit into tight corners, offering both style and practicality. Combining a shower with a bathtub can be an effective solution for multifunctional spaces, providing versatility without sacrificing room.
The choice of enclosure materials and door styles significantly impacts the perception of space. Sliding doors are excellent for small bathrooms as they do not require extra room to open outward. Glass partitions and frameless designs enhance the sense of openness, making the area appear larger. Curved enclosures soften the room's lines and add visual interest. Proper lighting and strategic placement of fixtures also contribute to a more spacious feel, ensuring that every inch of the bathroom is utilized effectively.
Innovative storage solutions within shower areas, such as built-in niches or corner shelves, help keep the space organized without cluttering the limited footprint. Materials like large-format tiles reduce grout lines, creating a seamless look that visually expands the space. When designing small bathroom showers, it is crucial to consider accessibility and ease of maintenance to ensure the space remains functional and attractive over time.


